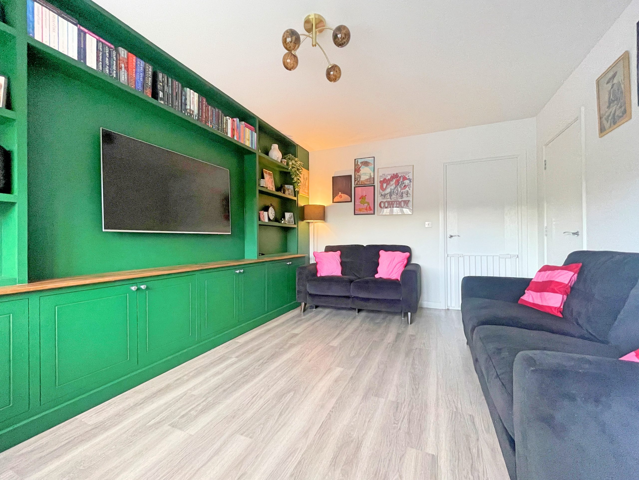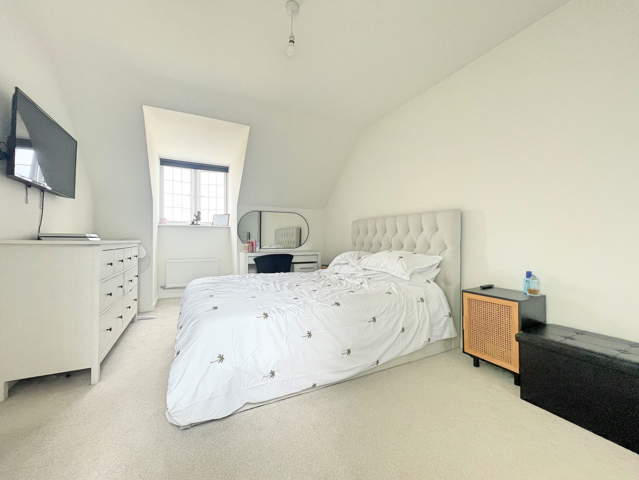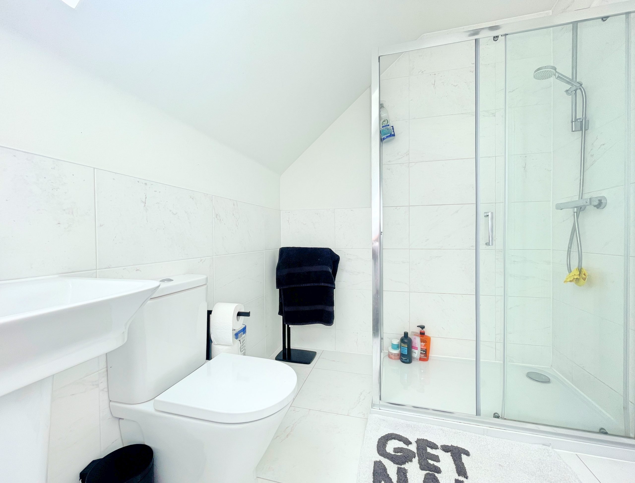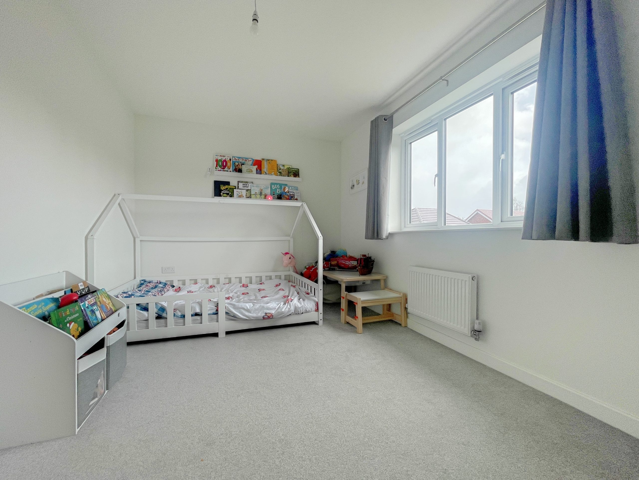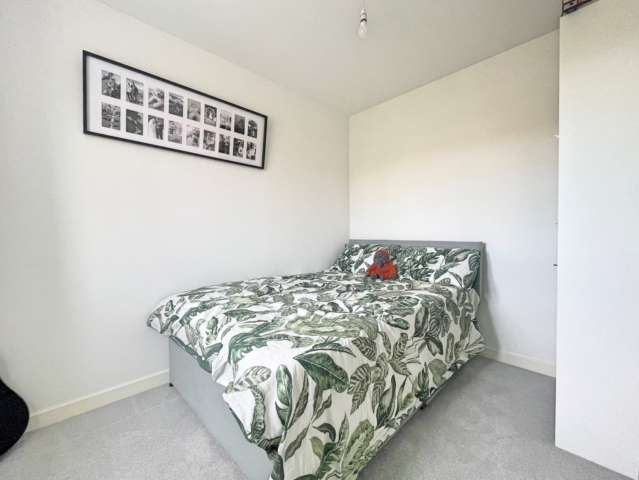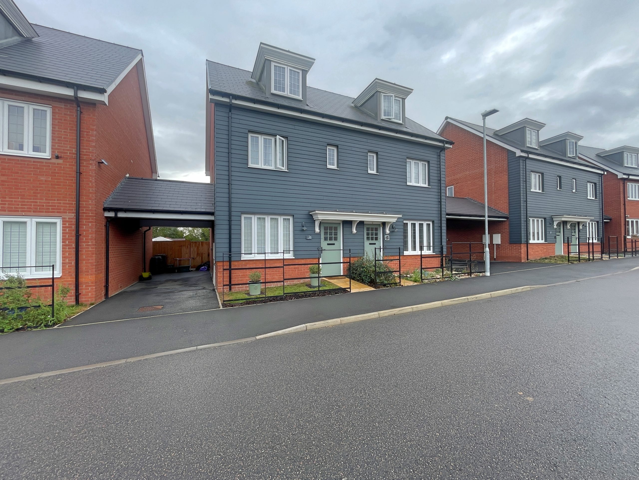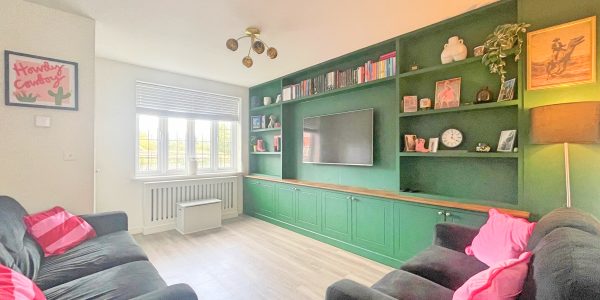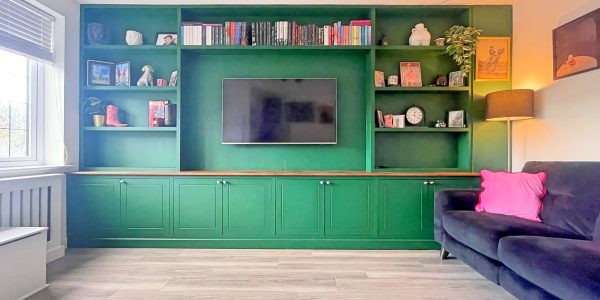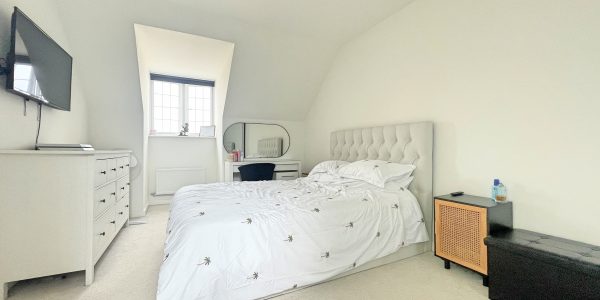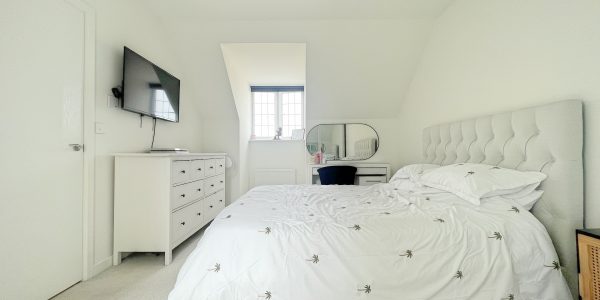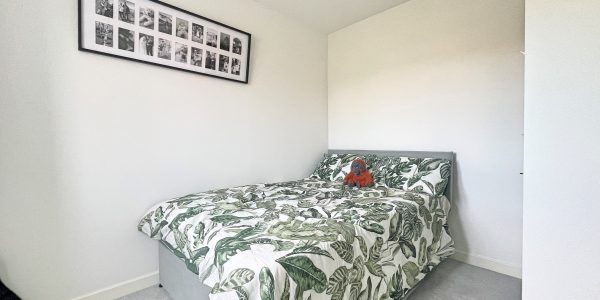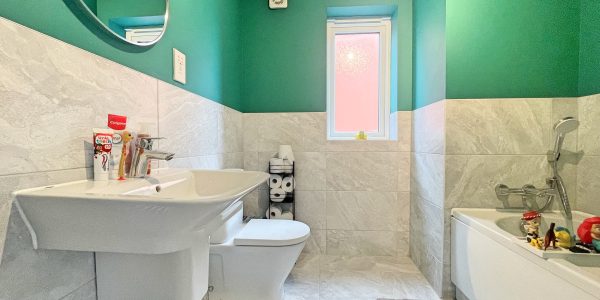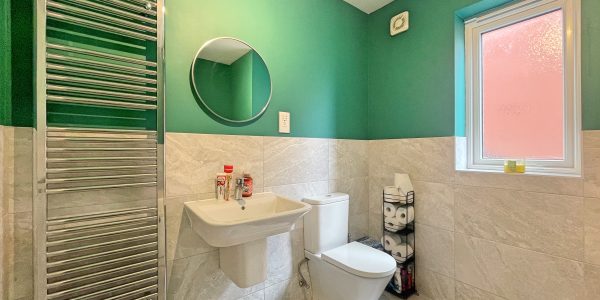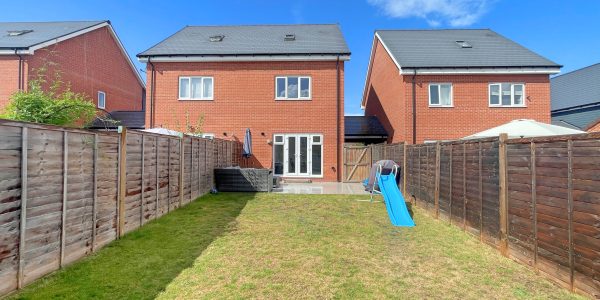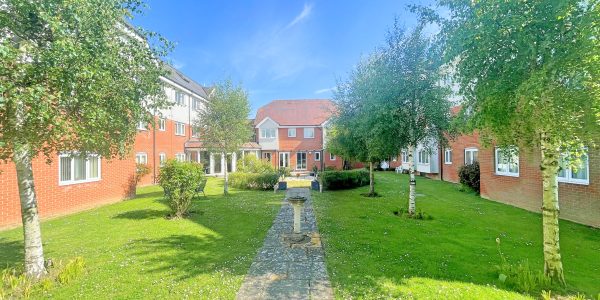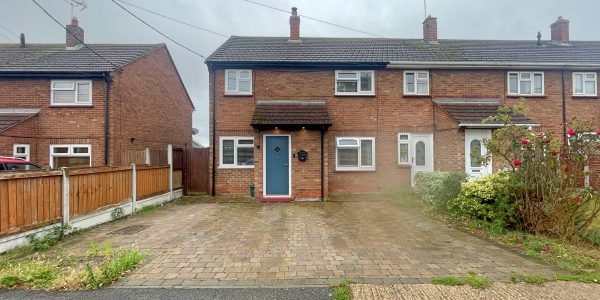This beautiful, semi-detached home, built by Bloor Homes, is just two years old and comes with eight years remaining on its NHBC guarantee. The accommodation is spread over three floors, to this advantage there are three double bedrooms. The top floor is home to the master bedroom with fitted wardrobes and an ensuite; on the first floor you will find two further double bedrooms and the principal bathroom. The lounge measures 10ft9 x1411 and has had a fantastic media wall added, the kitchen dining room has integrated appliances, French doors to the garden and is open plan to a utility area and WC. Outside, the rear garden faces east and has a tiled terrace, there is a driveway covered by a car port.
Location
Located in the Bloor development off Barbrook Lane, the property overlooks the park, its in an excellent position within the village centre of Tiptree. Tiptree offers a variety of shops and amenities, including Tesco, Asda, and various local businesses. The village is home to several schools, such as Thurstable Sports College, and several well-regarded primary schools.Tiptree is a highly sought-after village, thanks to its proximity to major road and rail links. Nearby towns like Kelvedon and Witham provide convenient connections to London Liverpool Street, making Tiptree an ideal location for commuters. Additionally, the village offers the charm and tranquillity of the beautiful surrounding countryside, appealing to those who appreciate a peaceful living environment.
Accommodation comprises
Entrance Hall
Entrance door, LVT flooring, radiator and stairs to first floor.
Lounge
UPVC window to front, media wall, under stairs cupboard, LVT flooring and radiator.
Kitchen dining Room
UPVC French doors to rear, worktops with drawers and cupboards beneath, integrated oven, hob, extractor fan, dishwasher and fridge freezer, sink and drainer, and LVT flooring.
Utility Area
Plumb for washing machine, wall mounted gas boiler.
WC
Wash hand basin and toilet.
First Floor
Landing
Airing cupboard and radiator.
Bedroom
UPVC window to rear and radiator.
Bedroom
UPVC window to front and radiator.
Bathroom
Obscure UPVC window to side, bath, wash hand basin, toilet, heated towel rail. tiled flooring and part tiled walls.
Second Floor
Landing
Bedroom
UPVC window to front, fitted wardrobes, loft access and radiator.
Ensuite
Velux style window to rear, toilet, wash hand basin, walk-in shower, tiled walls and floor, ceiling spotlights
Outside
Rear Garden
Faces East, tiled patio and grass.
Driveway and Carport
Parking for two cars.
Notes
The details above do not form any offer or contract. We make detailed enquiries with the seller to ensure the information provided is as accurate as possible. The purchaser should satisfy themselves by inspection or otherwise as to the accuracy of statements within the details. All measurements and floor plans are approximate.
Hardy-King Estate Agents do not test services or appliances in any property offered for sale. Such detail should be verified by the purchaser.
Floor plan





